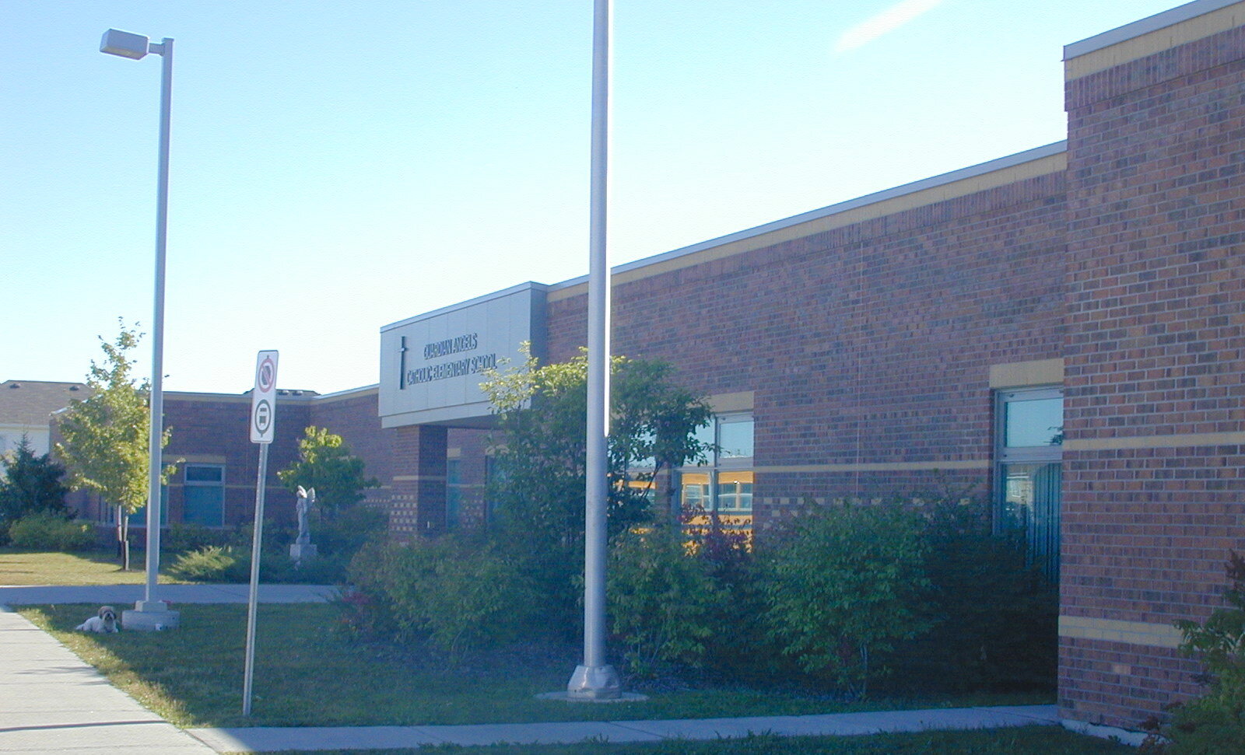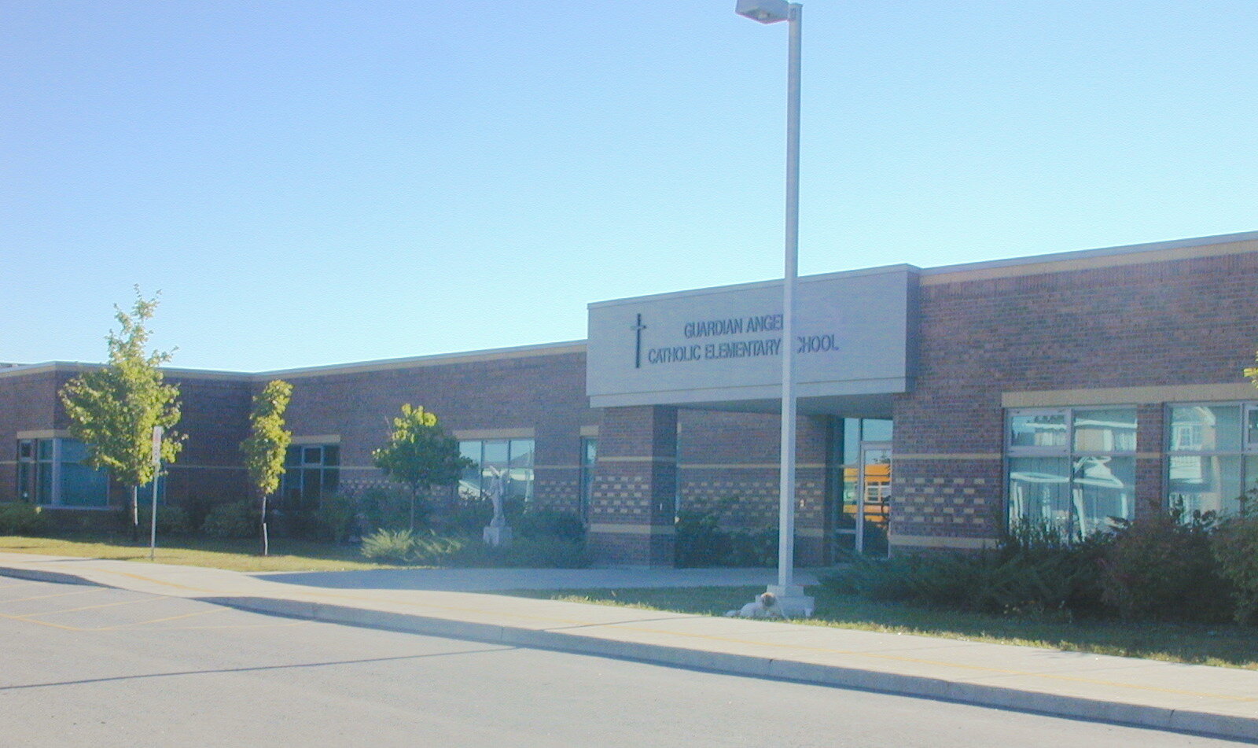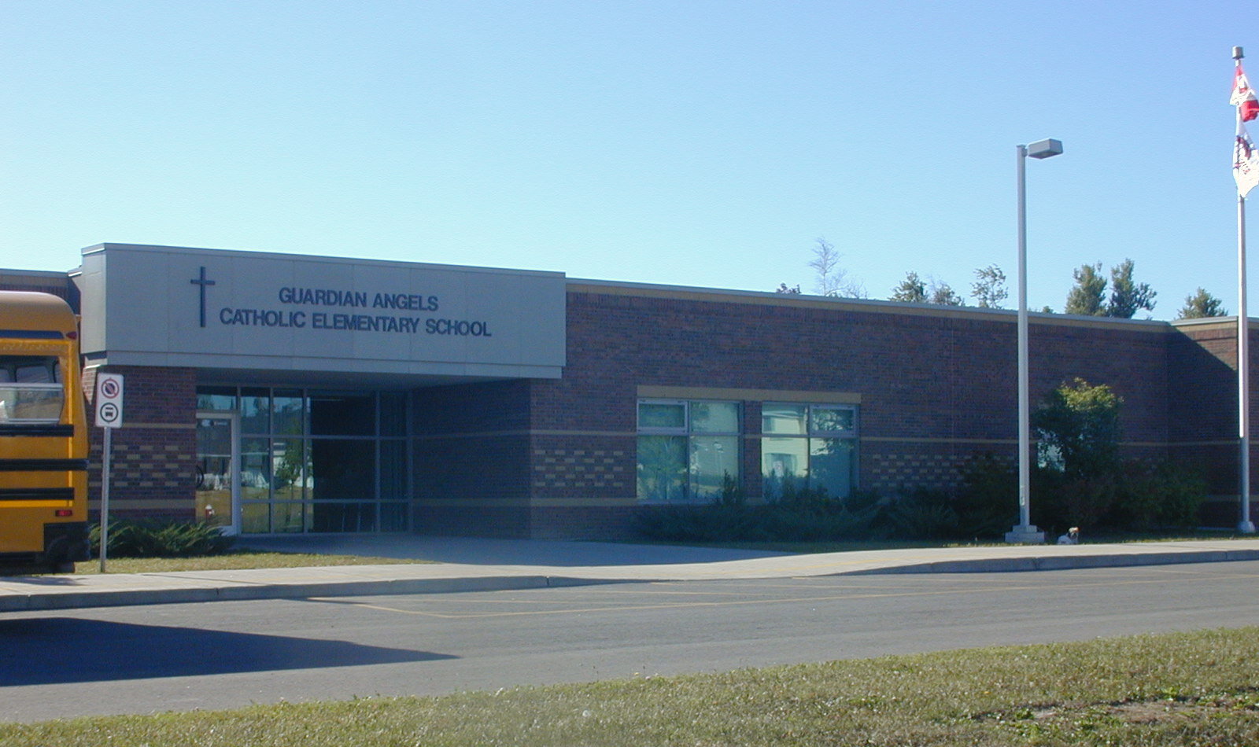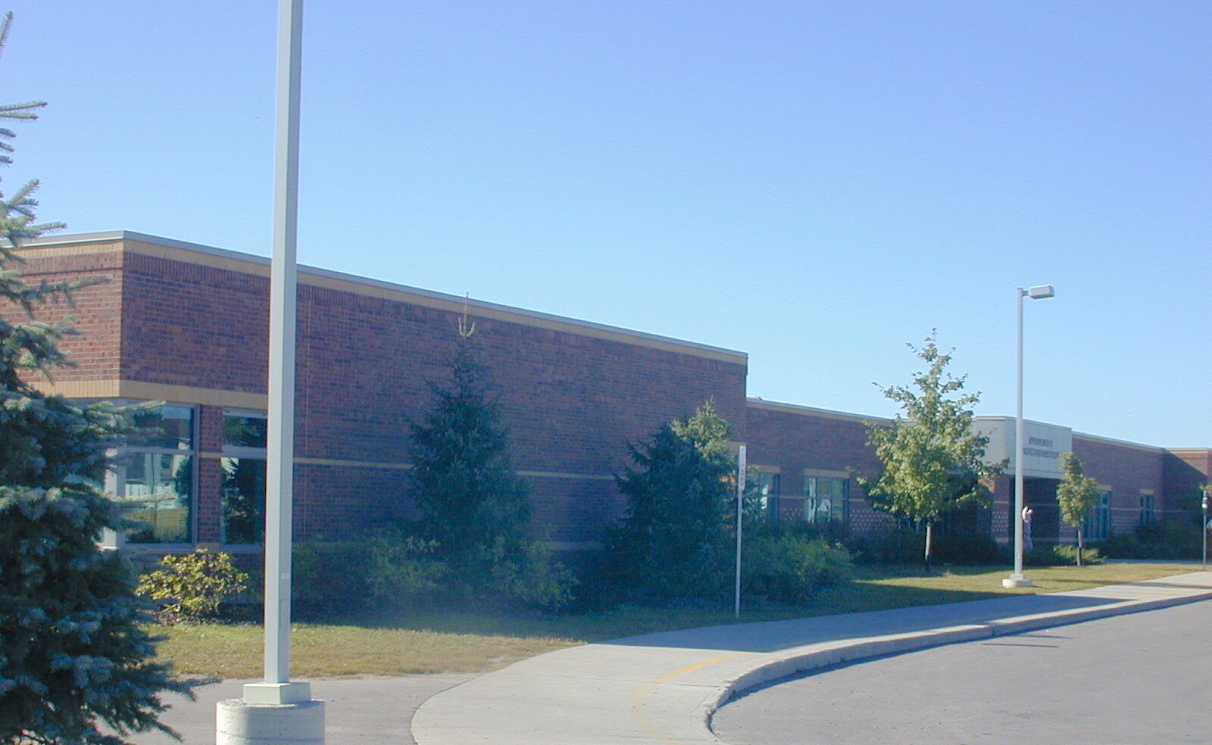Guardian Angels Elementary - Kindergarten
Project Overview
This one storey elementary school and child care centre was designed by PR-TY and constructed in 2000, with a Kindergarten expansion added in 2013. The school design is based on a pod concept with 4 classroom clusters around the perimeter , each with a central skylit gathering space, and a central library. An after 4 day care program facility is integrated into the school design, with a separate entrance. The school was constructed with loadbearing masonry and structural steel roof framing. The Kindergarten Addition included tie ins to the existing school and a new entrance, and playground modifications.
What
Kindergarten Addition
Where
Stittsville
When
Construction - 2000
Addition - 2013




