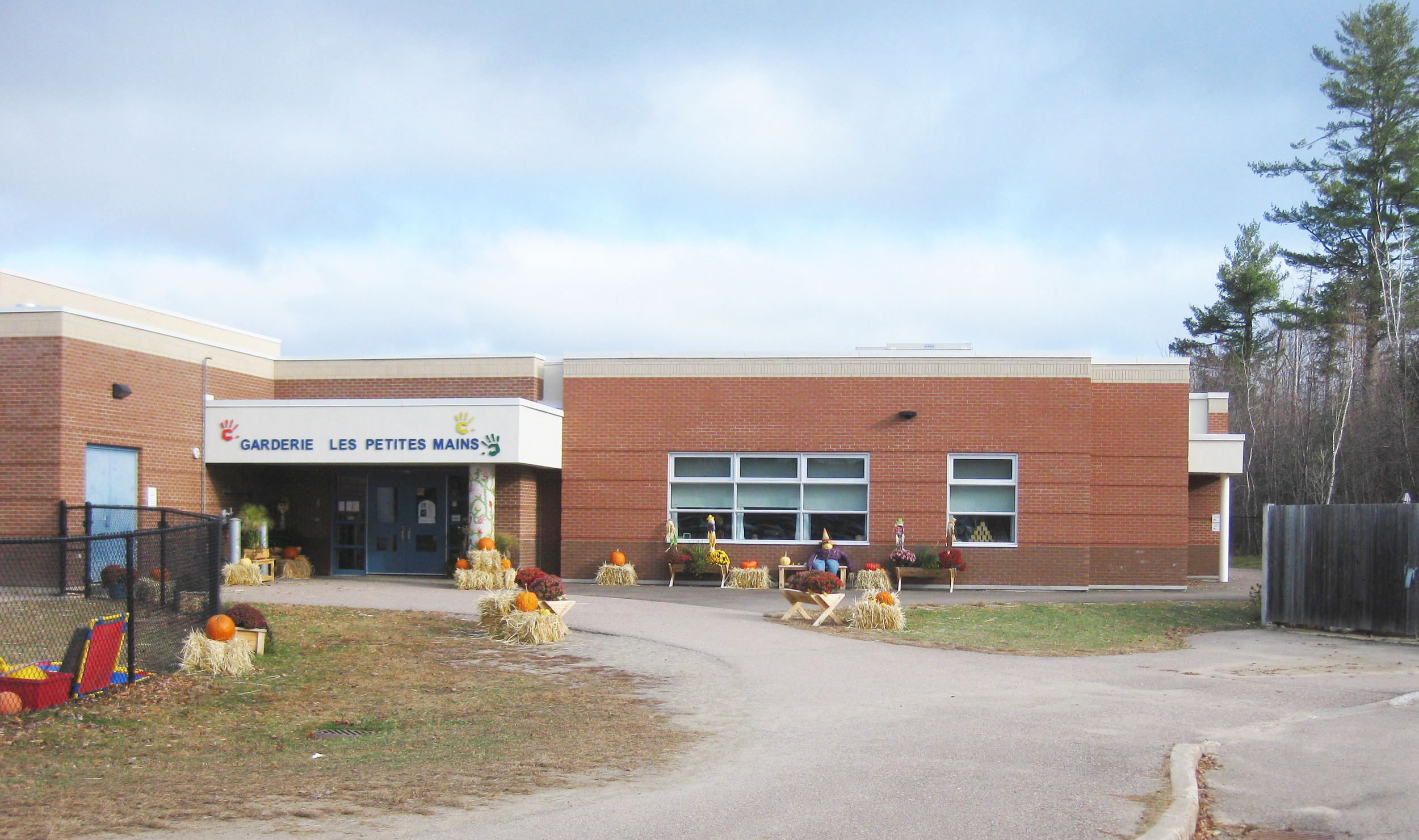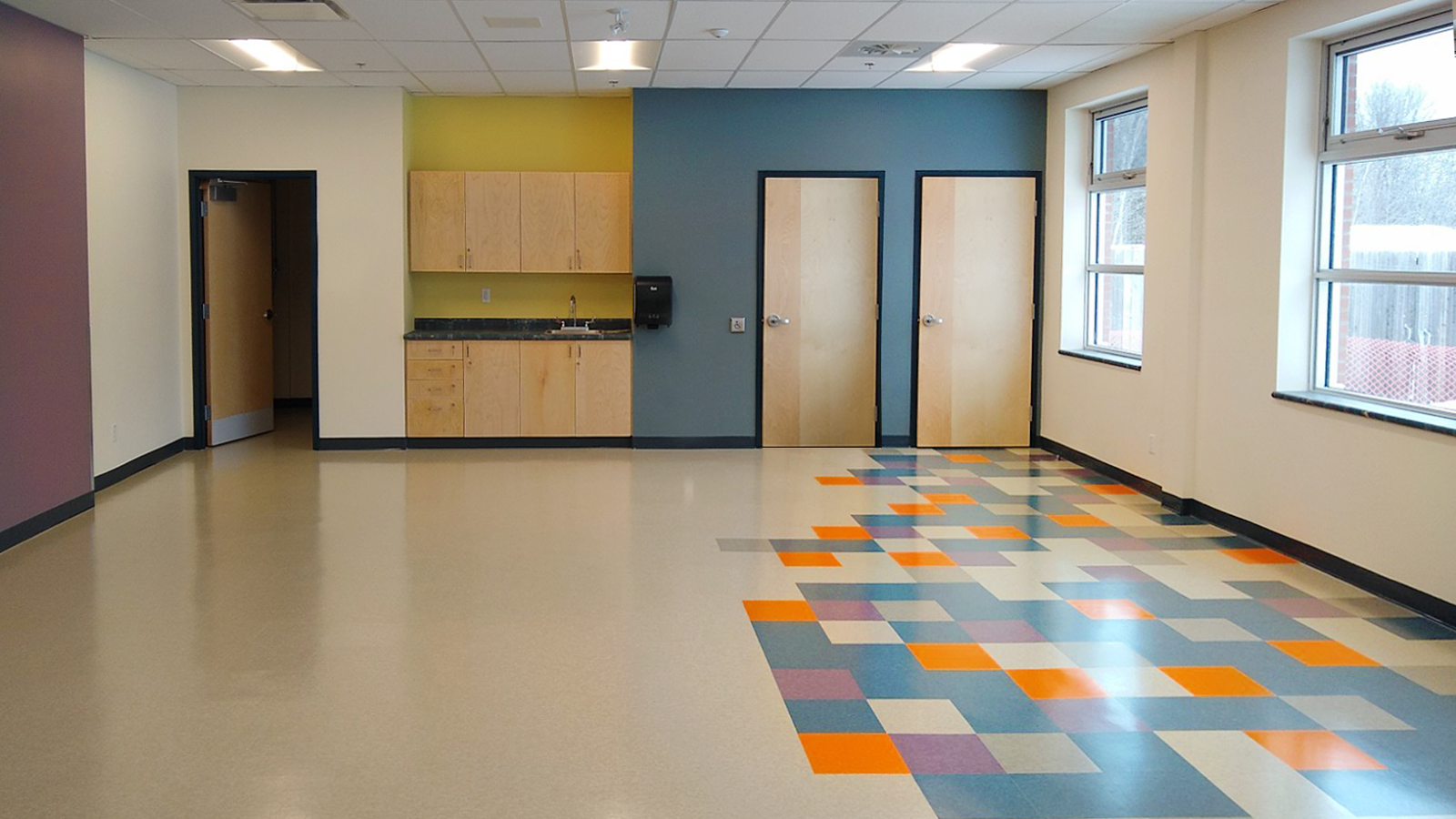Jeanne-Lajoie Elementary School
Project Overview
In 2018, PR-TY Architects designed an addition of 314 sm. to the existing Jeanne-Lajoie school in Pembroke. The program required the integration of two activity rooms at an existing daycare centre, each with changing rooms, storage room, and washroom. One of these rooms was designed to welcome infants and also included a dining room and a small kitchenette. The addition also included a multipurpose room with a public entrance, an accessible washroom and storage room. Site work included a new fenced playground, new backyard access, a new underground reservoir for an oil and gravel interceptor, and the replacement of fencing on the site.
In order to limit the size of the new addition to meet the budget, renovations to the existing daycare spaces were also necessary. During the summer months, a larger staff room, a new administration office, and the refurbishment of two playgrounds for pre-school children, including the new woodwork shop, were realized.
Scheduling the addition included allowing the daycare to operate during the construction phase. The existing walls remained in place until the addition was ready and the spaces were linked towards the end of the project. The construction period of the addition was extended from June to November 2018.
What
School Addition
Where
Pembroke
When
2019


