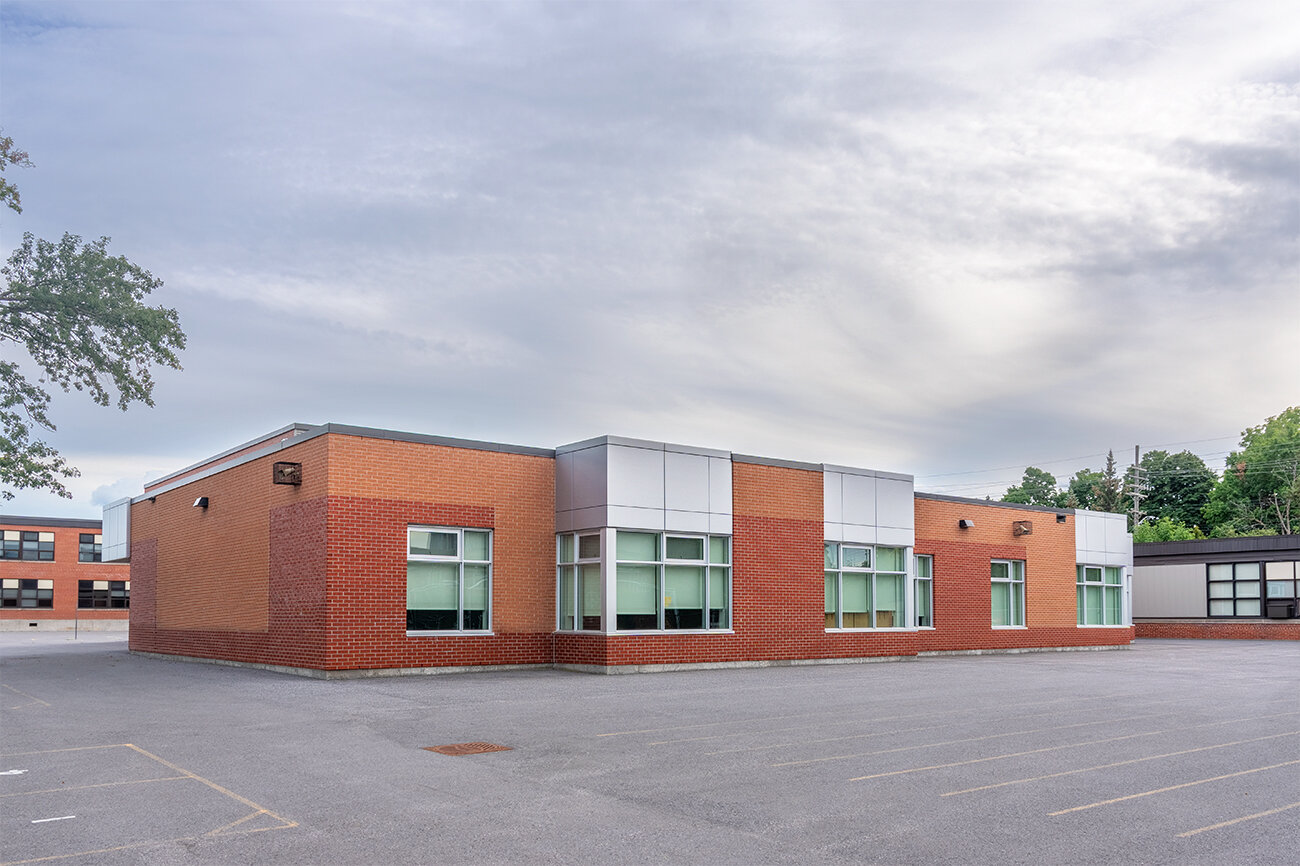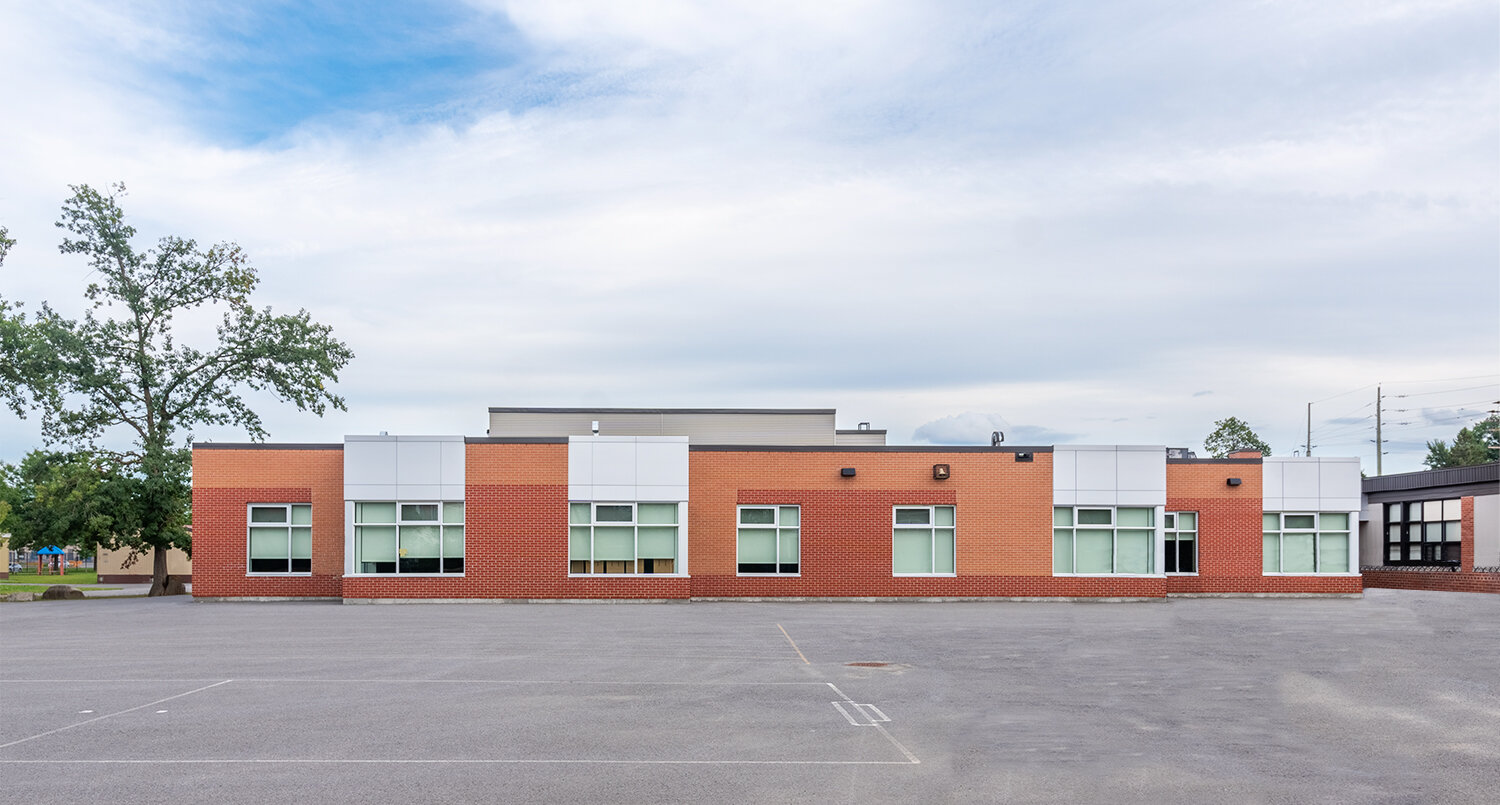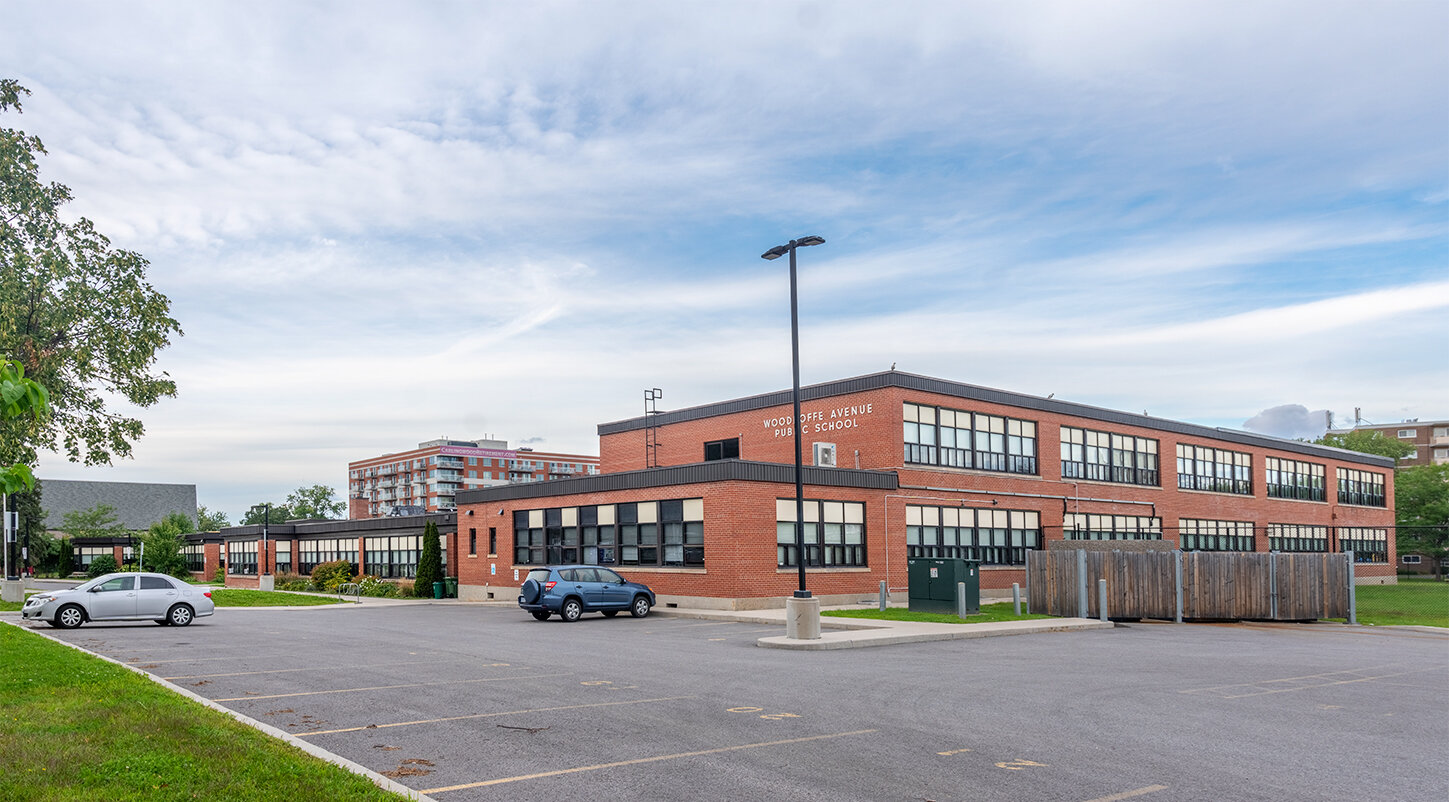Woodroffe Avenue Public School Addition and Renovation
Project Overview
This institutional project called for a new 725 square meter addition to an existing elementary school in the west end of Ottawa. Additional renovations were also carried out to the existing 3,500 square meter school and surrounding school entrance and play areas. The new school addition consists of space for four interconnected kindergarten classrooms and an interior corridor connecting connecting the new to the existing. Each room is designed with separate washroom, storage cubby, and arts and crafts areas. The exterior design complements the brick design of the existing in colour and detail. Interior renovations included a newly designed central administration area, modernized classrooms, and a large food preparation area off of the central gymnasium. The new site design called for a larger bus drop off and staff parking zone and a new playground with revised grading and surfacing. The project was completed for the fall school start of 2015.
What
School Addition
Where
Ottawa
When
2015



