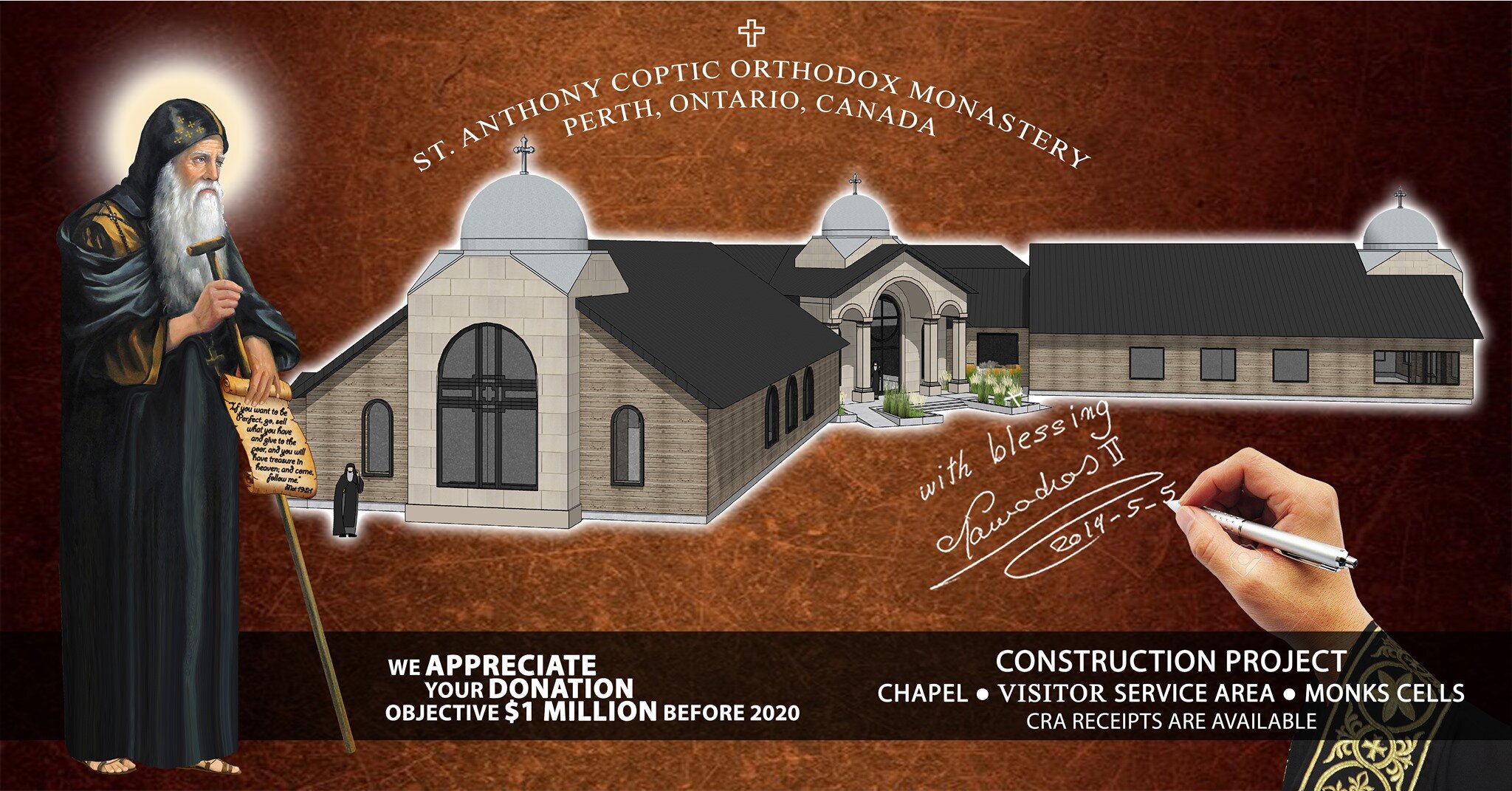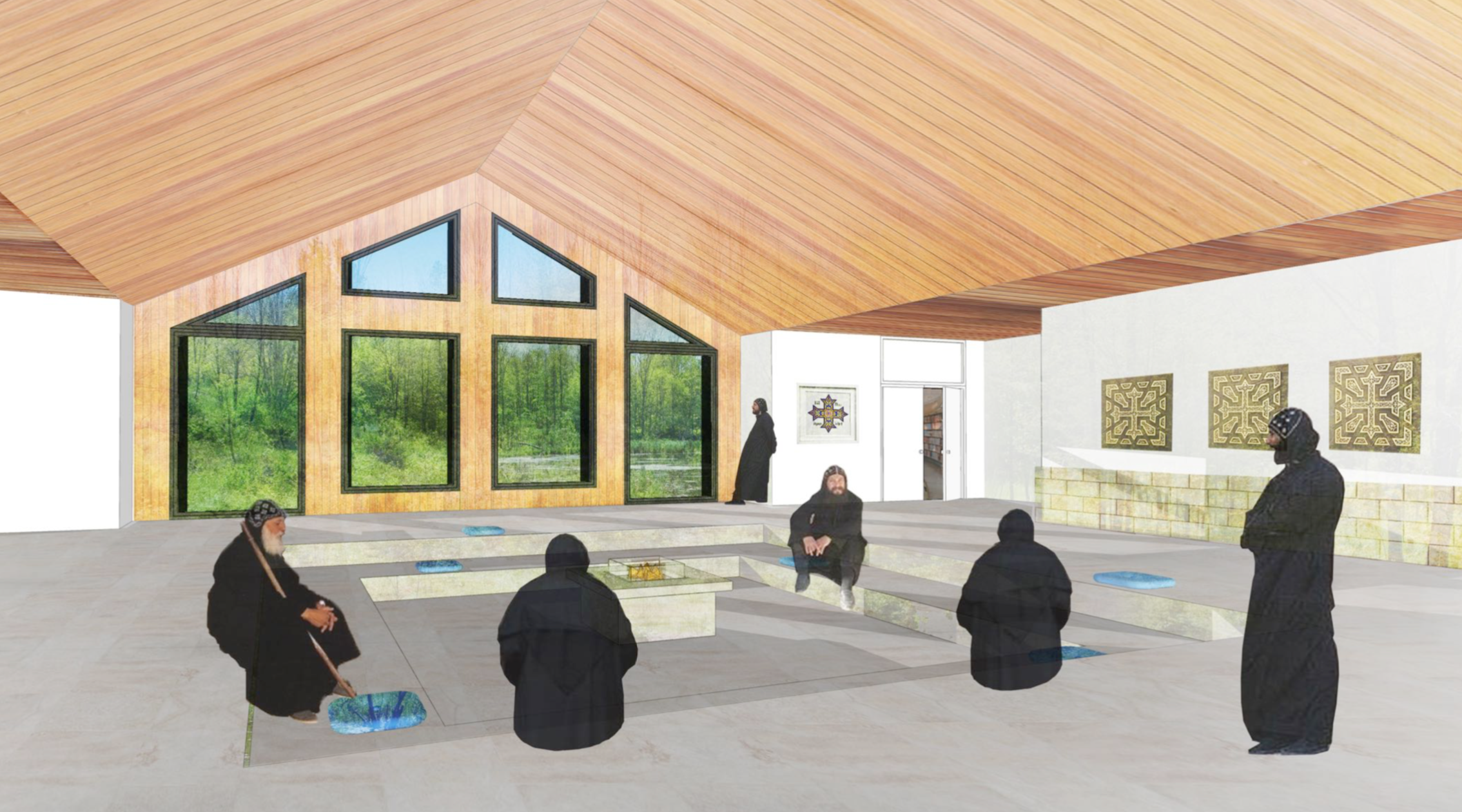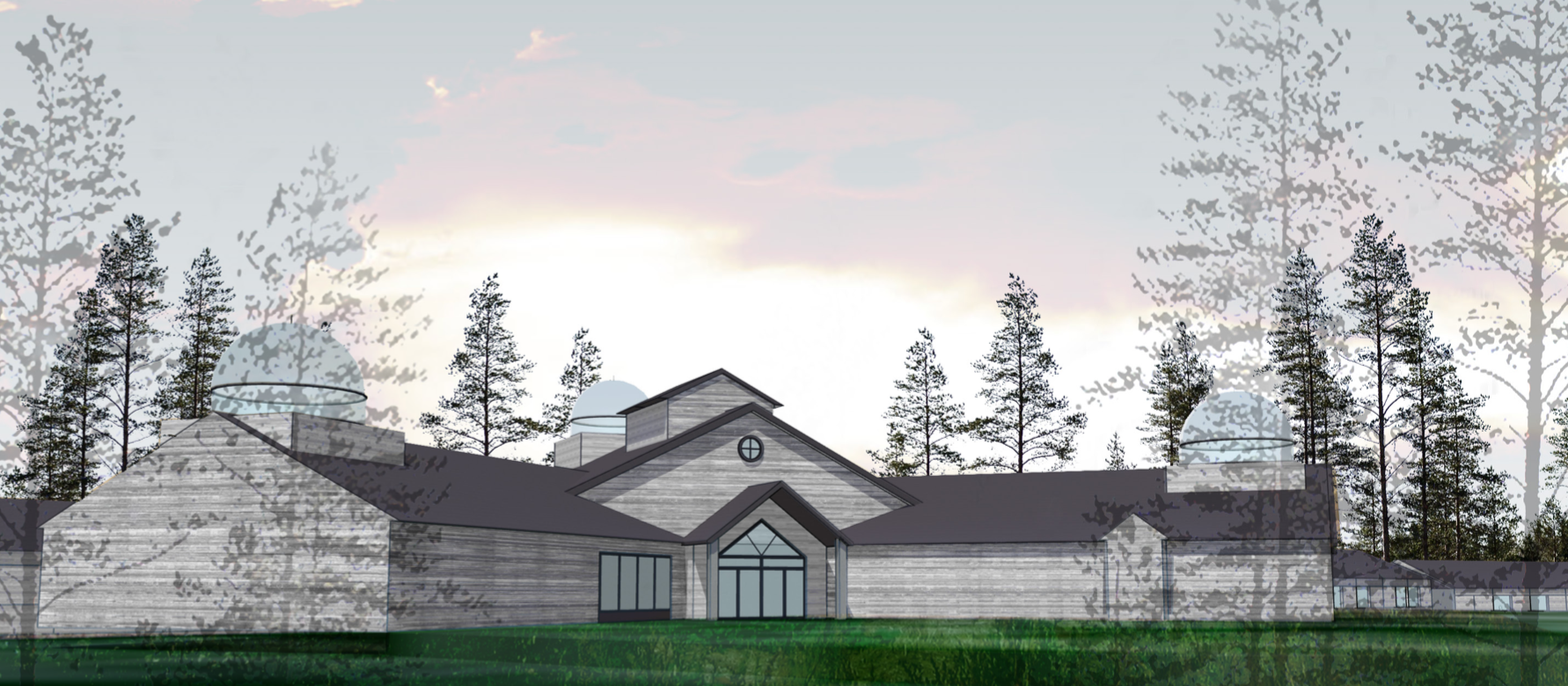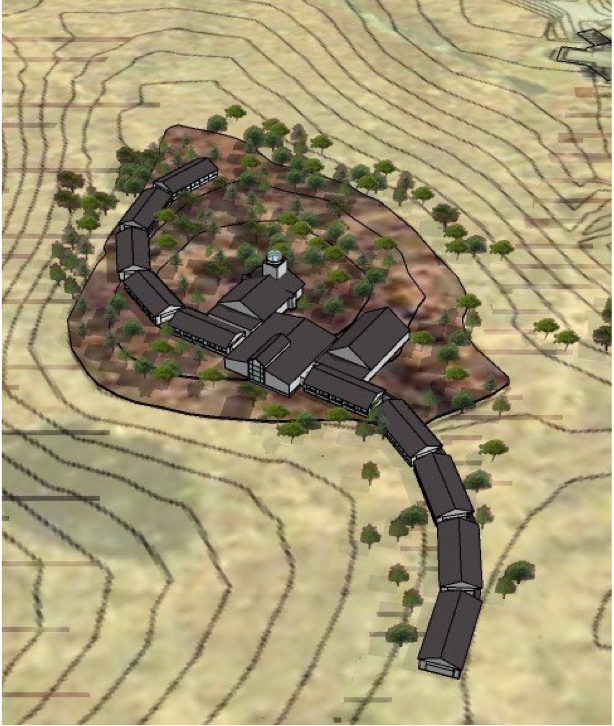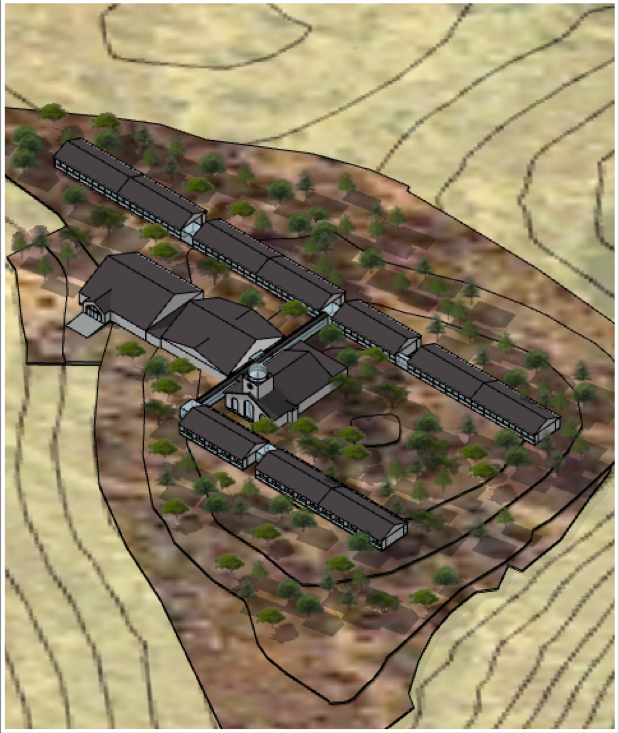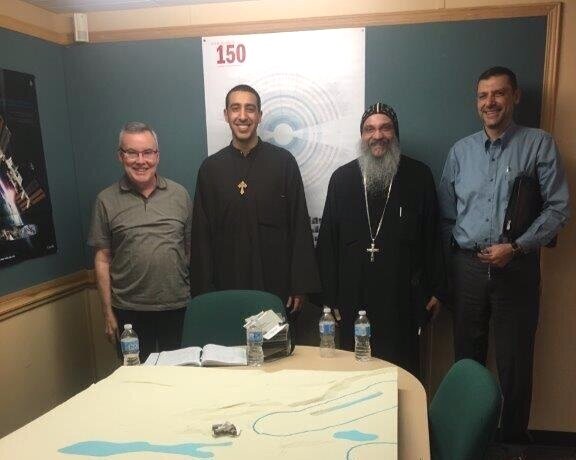St. Anthony Coptic Orthodox Monastery, Perth
PR-TY is excited to share in the vision planning for St. Anthony’s Coptic Orthodox Monastery, which will be the first monastery for the Coptic Orthodox Christian community in Canada.
THE SITE:
Located in Perth Canada, on a 280 acre site of beautiful Canadian shield landscape, this design from the beginning intended to bring monks and other visitors closer to nature to enrich their faith and practice.
PHASE 1 MASTER PLAN STAGE:
The Monastery commissioned Stantec and PR-TY to prepare a fifty year Master Plan to guide land development and to obtain approvals from the Tay Valley in Perth Ontario.
PROPOSED USES:
The site will accommodate a Monastery building that will eventually accommodate 50 Monks. Other uses include St Mina’s Lodge which will accommodate up to 50 members of the faith who will participate in spiritual retreats and other activities, a 99 person church and other ancillary uses. The building that is currently on the site and houses some of the monks will be re-purposed.
THE CONSULTANT TEAM:
In order to obtain the necessary approvals from multiple local and provincial agencies it was necessary to put in place a multi disciplinary specialist consultant group. This master plan group included land use planners, biologists, hydrogeologists, electrical engineers, civil engineers, landscape architects, geotechnical engineers, building code specialists and architects. This team was made up by members of Stantec and PR-TY and led by Magdi Farid P. Eng.
MASTER PLAN PROJECT GUIDING PRINCIPLES:
A PLAN THAT MEETS POLICY
The Plan should support and honour the spirit of the Official Plan.
A PLAN WITH MEANING
The Plan should consider cultural and religious symbology, placement, orientation, and ritual to inform matters from open space to opportunities for art.
A PLAN WITH PATHS
Consideration should be given to more public paths for visitors, paths for monks, and how the Rideau Trail could interface with the site.
RESPONDING TO NATURE:
The Plan should accommodate future growth, but also consider the existing environment to minimize the impacts to nature.
CELEBRATING SPIRITUAL SPACES
The Plan should consider areas of great aesthetic spiritual value to help facilitate a range of functions, from contemplative to instructional.
A SUSTAINABLE PLAN
The Plan should consider all sustainable elements, from the physical to the financial. Options will explore forward-thinking infrastructure opportunities that will assist in responsible, sustainable development.
CONNECTED
The Plan should consider building placement that promotes connectivity among all uses, while still allowing for a more private location for the monks.
DESIGN FOR SAFETY
The Plan must accommodate emergency response needs.
SERVICE CAPACITY
The Plan must accommodate ultimate capacity needed, and the potential to be effective and efficient.
PRACTICAL PARKING
The Plan should emphasize rightsizing of parking as well as locating parking that can accommodate larger events, but not more than is needed.
ROOM FOR GROWTH
Plan the site to anticipate growth over time. Ensure all building site locations have appropriate initial and ultimate growth opportunities.
Please refer to the Master Plan document for more information.
Part 1 & Part 2
SITE PLAN APPROVAL
Together with the overall Master Plan approval it was necessary to provide schematic level building designs for site plan approval for the proposed Monastery, Mina’s Lodge and Church.
MONKS’ FACILITY MAIN BUILDING:
The Monk’s building is critical to the continuing growth of the Monastery. The building must offer visual and acoustical privacy to the monks from other buildings and areas occupied by visitors. The monk will pray in the chapel with others, stay in his cell, use the library, eat, or work within this building. This is the primary area where monks spend their time and therefore the nucleus of the monastery. Work areas, such as farm land, fish farm, green houses, tool shed, etc., should be in close proximity. The Core Building total size is approximately 1,105 m2.
MONKS CELLS
The monks’ cells or ‘residential units’ are connected to the monks main facility building. Each cell must be sufficient for the resident to live comfortably. Each cell must strike the fine line between providing privacy and a relationship to nature while maintaining a physical connection to the main building. All 50 cells would not be built at once. Initially up to 10 cells would be built and more would be added as the monastic community expanded. One monks; cell unit total size is approximately 225 m2 (each).
THE CHURCH:
for 99 people
The Church will be a place of worship for up to 99 people. It will be a simple design with one small kitchen solely for making bread as well as a baptismal for the church.
ST. MINA’S LODGE:
welcoming the public
St. Mina’s Lodge will be a 2 story building that has capacity to accommodate up to 50 visitors. There will be a kitchen, dining area, & conference room. Large enough to seat 70 visitors.
Both the Church and Mina’s Lodge were developed in plan and in elevation in sufficient detail to satisfy the Site Plan submission requirements for Tay Valley.
PHASE 2 MONASTERY DETAILED DESIGN STAGE
Pope Tawadros II gave approval for the proposed design and PR-TY was commissioned to further develop the Monastery design in order to submit for Building Permit by the end of 2019 with commencement of construction in spring 2020.
The designs shown here indicate the final approved project for which work is currently in progress.
INITIAL THREE CONCEPTS
PR-TY proposed three basic concepts for consideration by the monastery representatives. Each concept assumes a main monks facility connected to the monks cells by a corridor link. Each are differentiated in form. The monastery representatives were required to select the one they felt best satisfied their needs.
(1) Linear Concept
This concept focused on maximizing building efficiency from a services perspective, while allowing the best views for monks
(2) Circular Court Concept -
This concept aimed to reinterpret traditional monastic forms for a contemporary and contextually appropriate solution
(3) The Contour Concept -
This concept aimed to relate buildings to the existing landscape and ground contours while maximizing views of the natural landscape.
The monastery representatives selected the Contour Concept and this was developed in plan and in elevation in sufficient detail to satisfy the Site Plan submission requirements for Tay valley.
PROJECT TEAM:
Project Manager / Co-ordinator: Magdi Farid P.Eng. Eternal Engineering Corp.
Civil Engineering:
Morrison Hershfield
Building Code Consultant:
Morrison Hershfield
Landscape Architect
James B. Lennox & Associates Inc.
Architectural PR-TY Architects:
Principal in Charge -
Eliseo Temprano OAA, FRAIC, AIA (Hon)Project Architect -
Ian L. Young OAASchematic Design & Design Development-
Alberto Temprano Intern Architect
Mechanical & Electrical Consultants:
Quadrant Engineering Limited
Structural Engineering:
Adjeleian Allen Rubeli Limited

